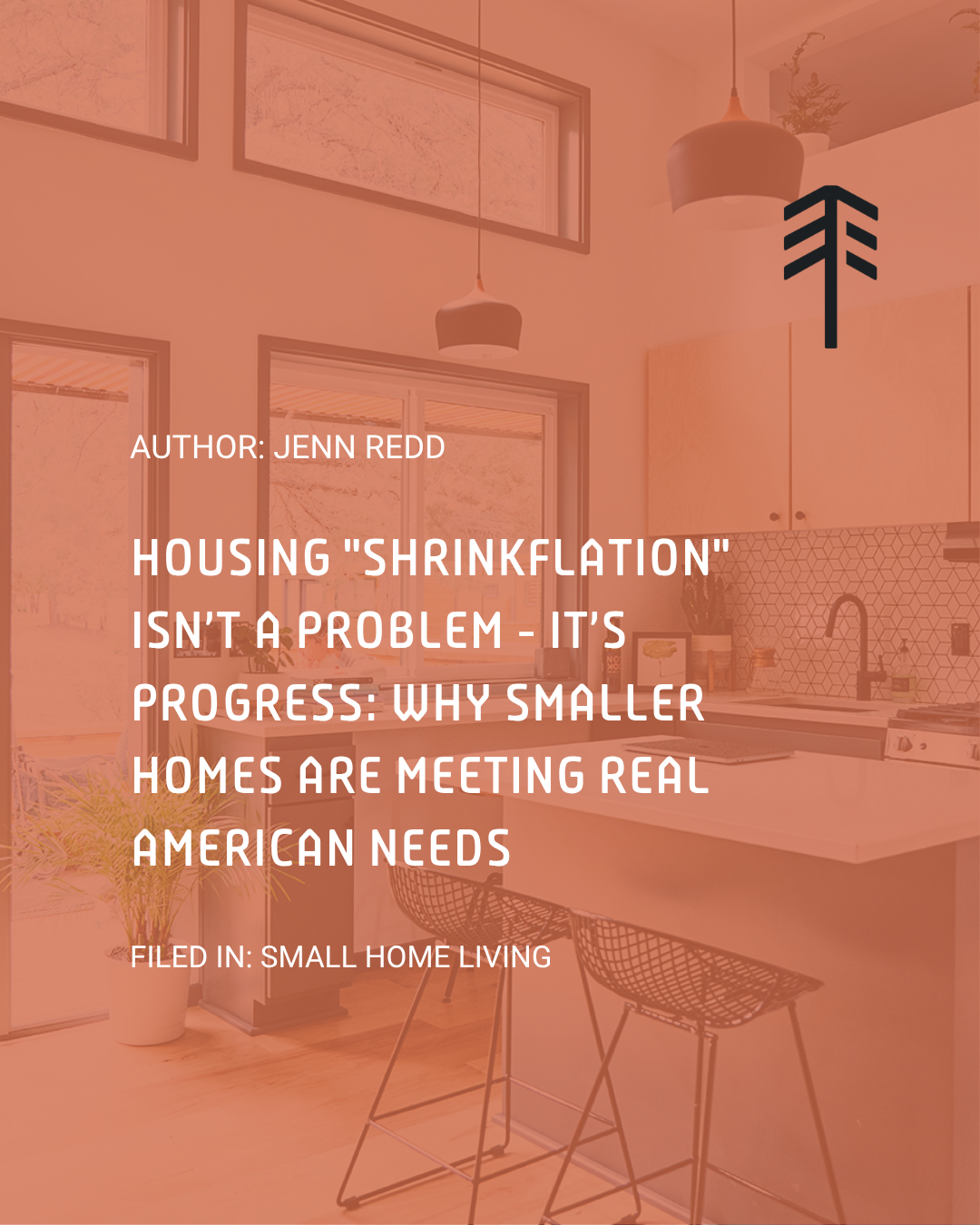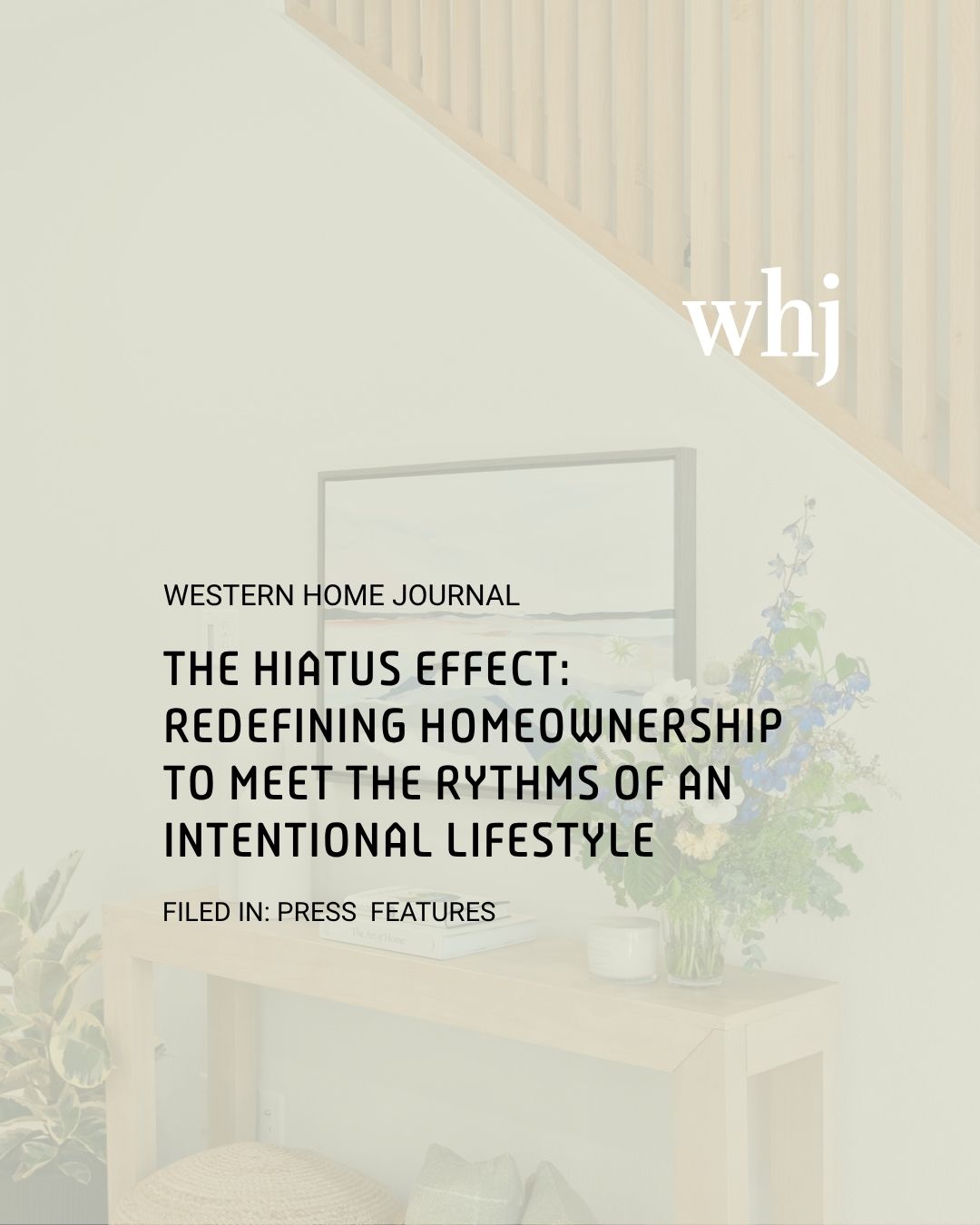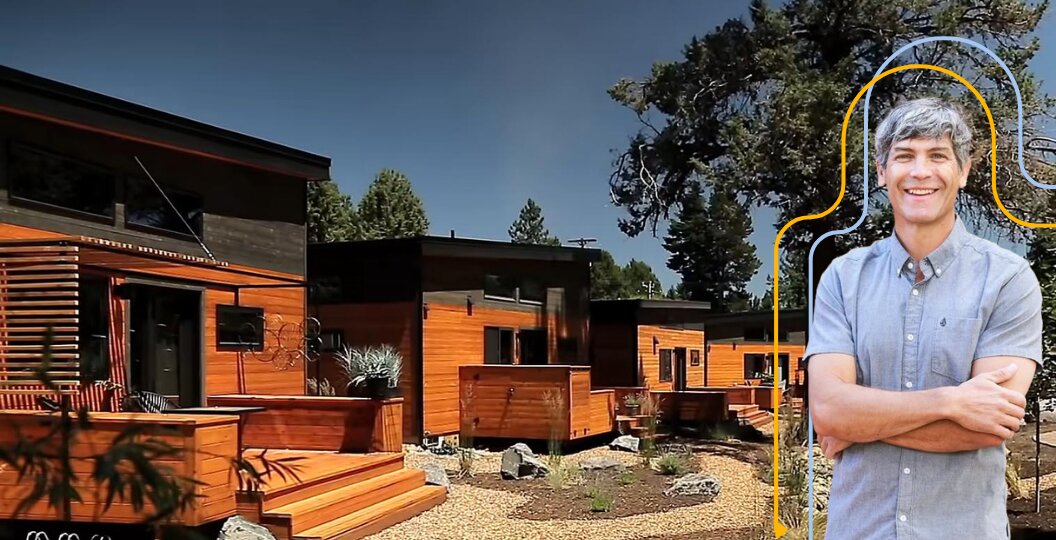Based on the local cottage housing development code, these homes will be built on foundations, meaning the layout is quite different from your typical tiny dwelling sitting on a trailer base. As seen here, this model of the Hiatus tiny house spans 598 square feet (including the loft).
The cedar-clad home comes with an outdoor deck that extends the usable exterior space. Inside, the home incorporates a number of standard small space design ideas: a sleeping loft, multifunctional furniture, flexible storage and storage-integrated stairs. The main living space feels particularly roomy, as it doesn’t have to constrain itself to the width of a trailer, opening it up for the possibility of having a regular sofa-bed for everyday sitting and for guests.
– Treehugger.com
Check out the full story HERE or visit our Benham community page





