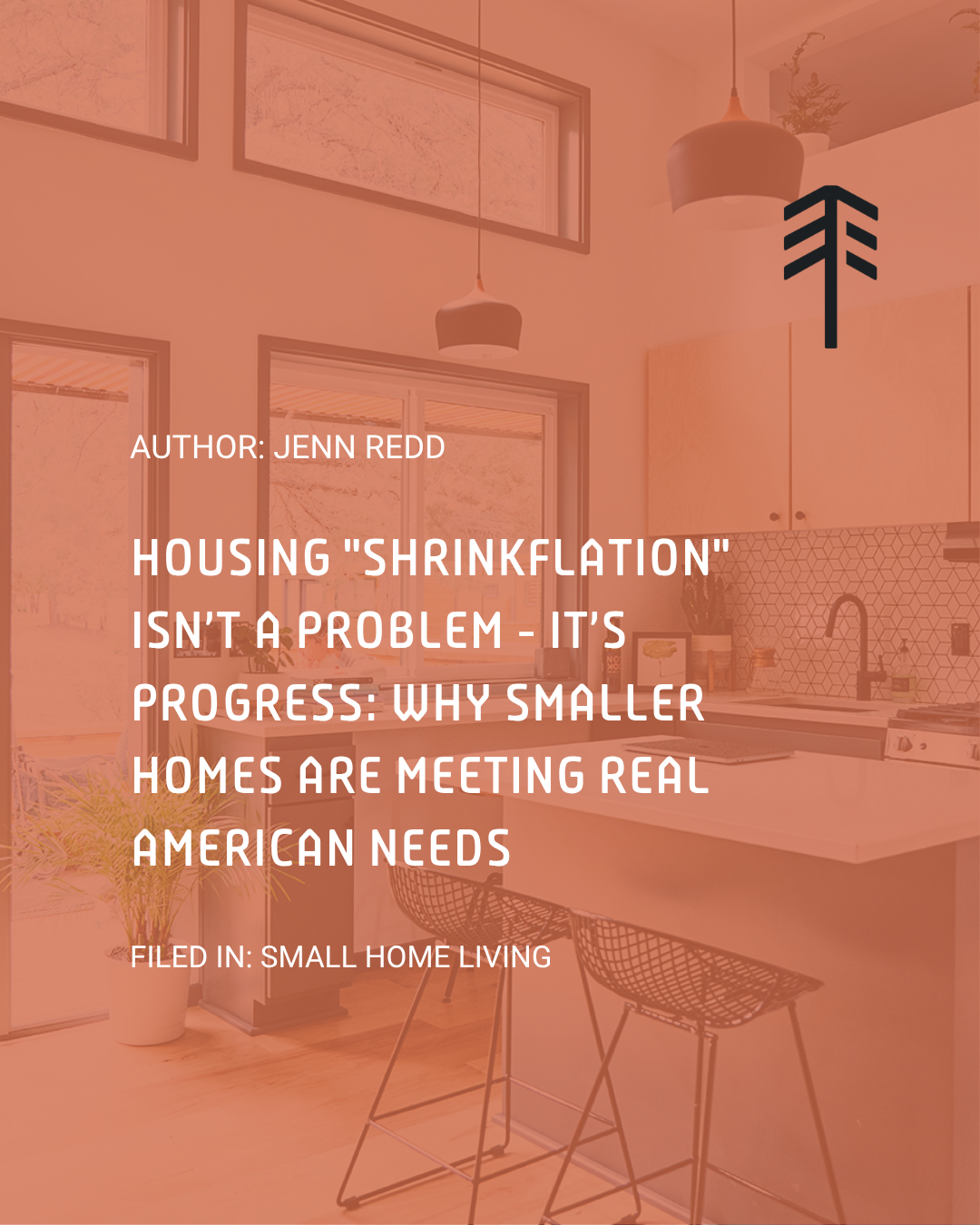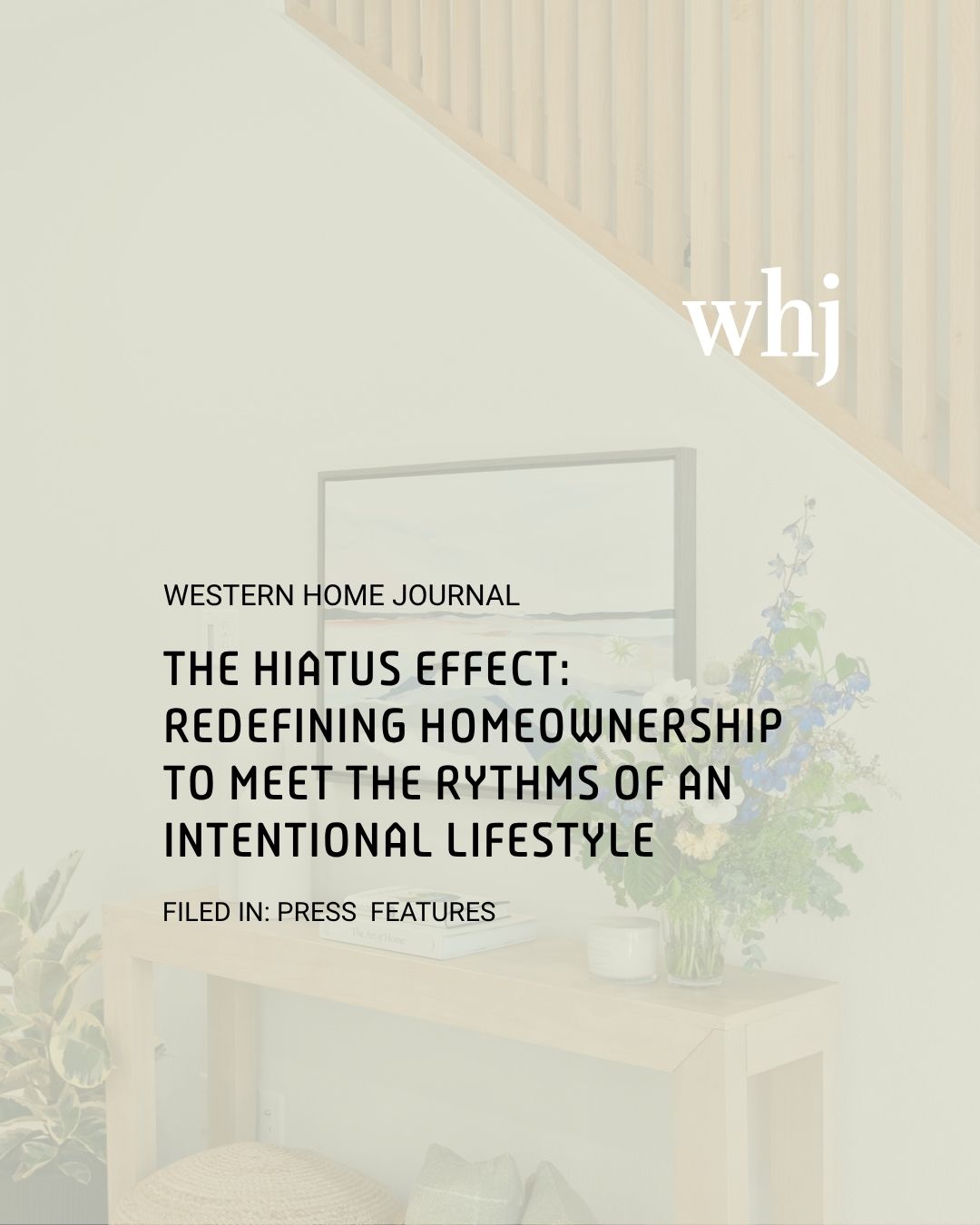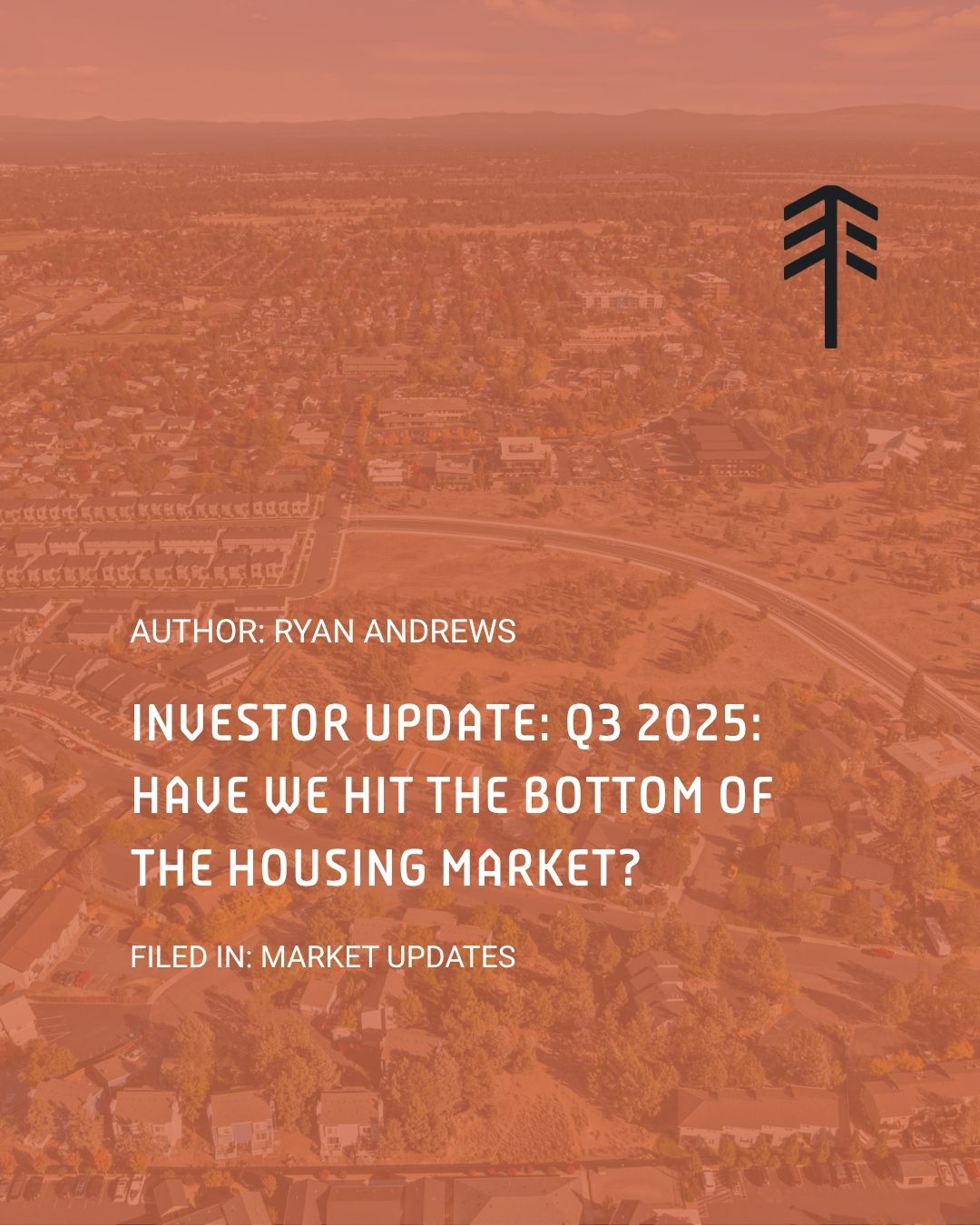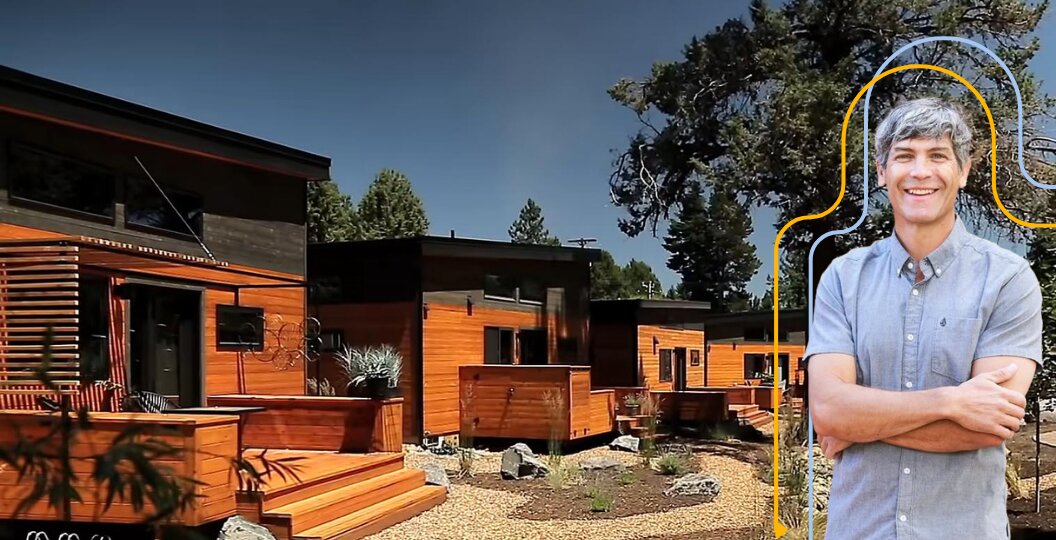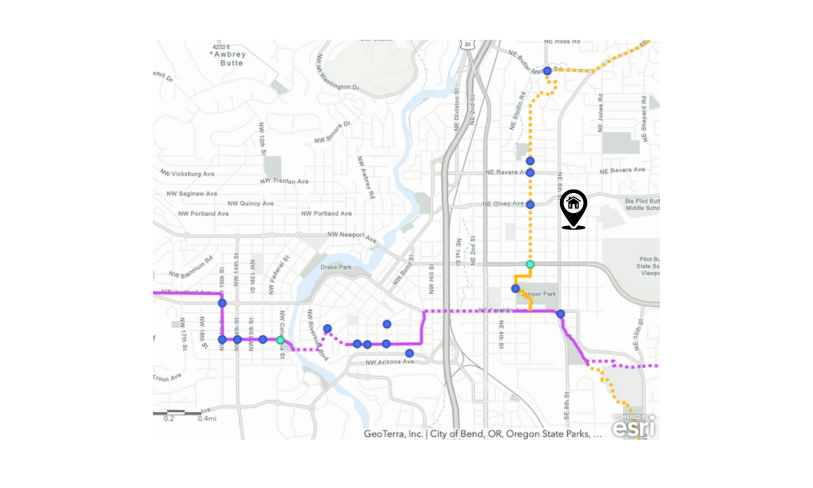Plus – Who is Leading the Way and Common Landmines to Watch Out For
Author: Ryan Andrews – Hiatus Homes CFO & Managing Partner of Hiatus Capital Management
What is Infill Development?
Infill development is the design and construction of homes or other buildings on underutilized land within a city or urban environment. This differs from greenfield development, which focuses on building in undeveloped areas, usually on the periphery of the urban environment.
Infill development brings a bundle of constraints, as it must integrate with existing surroundings and often existing infrastructure, which can be both a benefit and a cost. Infill projects often come with surprises—many of them costly and time-consuming for the developer. However, infill is essential to city growth. Cities must increase density within their urban boundaries or risk unending suburban sprawl.
Many residential developers prioritize greenfield development because it’s less expensive, less complex, and offers a blank canvas. Developers can also leverage economies of scale for construction and infrastructure. But with the U.S. in a housing crisis, expanding outward isn’t enough to meet housing demand. Cities need to densify within their existing footprint.
Below, we discuss the benefits of infill housing, some common pitfalls a developer may encounter, and some of the our top cities leading the way with policies and incentives that encourage infill development.

Our Flagship Community – Hiatus Benham (SE Bend, Oregon). This infill community features 22 cottages on 3.15 total acres, about 1/3 of which remains a wooded, park-like setting. Community features include parking, personal bike storage, community gardens and fire pits. Image Courtesy of Google Earth
Benefits of infill development:
1 – Use the Land and Reduce Sprawl! I grew up in Southern California, a place defined by suburban sprawl and car-dependent, single-use zoning. SoCal is known for huge subdivisions, long commutes on clogged highways or large collector streets and strip malls dominated by big-box stores with massive parking lots.
Infill development, especially mixed-use infill, emphasizes walkability and bikeability, encouraging people to interact with the built environment rather than just drive by it. It often integrates with public transit and reduces car congestion.
Infill preserves green spaces around the city by increasing density within the urban core, keeping nature closer than it would if the development was sprawled.
2 – Infrastructure Optimization Spoiler – this is also one of the landmines of infill development! While infrastructure can be a challenge, it’s also a big benefit. Infill projects can often tap into existing utility and road infrastructure, avoiding the need for entirely new systems required by greenfield projects.
This can result in cost savings for both the developer and the city, especially when they can tap into existing sewer, water, roads, and schools. Concentrated populations also create economies of scale for public services like transportation, police, fire, and medical.
3 – Economic Growth and Increased Housing Supply. Infill is, by nature, revitalizing underused or depreciated building or land parcels. This stimulates economic growth first through construction jobs and then again by attracting businesses and service providers to serve the higher population of people. For cities, infill increases the tax base, generating more revenue.
Infill expands housing supply by adding more units within the city’s footprint. In states with Urban Growth Boundaries, like Washington, Tennessee, and Oregon (where we are headquartered), cities must densify their urban core before expanding outward. This approach creates a crucial pathway for meeting housing demands.
Accessory Dwelling Units (ADUs) — commonly referred to as mother-in-law units, backhouses, casitas or cottages — are a popular form of infill where homeowners on larger residential lots can add an attached or detached dwelling to their existing land. ADUs are an effective way to increase density without displacing existing residents by utilizing existing yards or garages. They also allow homeowners to generate additional income from their property without selling it to a developer (who might scrape, rebuild and then resell at a much higher price of new construction). Additionally, ADUs are integral to one of the largest re-emerging housing trends—multigenerational households, where baby boomers live near adult children and grandchildren, or Millennials and Gen Z-ers priced out of homeownership live with family.
Landmines of Infill Development:
1. As teased above, having to utilize existing infrastructure is one of the most difficult parts of infill development. Sewer or private utility easements can quickly kill an otherwise great project. Until our cities have evolved to handle mass composting toilets, homes must be hooked up to existing city sewer systems. This likely requires tearing up streets to access pipes, lengthy trenching, needing costly pump stations to deal with changes in elevation, or needing to upgrade the capacity of sewer systems to handle the new homes. One of the first things we always check in a feasibility study is sewer and other infrastructure access, often with the help of a civil engineer.
2. Offsites are the improvements a city is going to require in order to approve a developer’s plans – and they can really disrupt a pro forma. For example, a city may require a developer to pave an entire road as a condition of building on a lot that is only on a small portion of the road/alley. Other examples could be putting in (and funding development of) a city owned sidewalk, or setting aside or even dedicating a portion of a development as public or park space. Offsites can be very costly to build and can sometimes decrease the density creating a financial one-two punch to a developer. If a civil engineer is our first call when looking at a new site, a ‘Pre-Application’ meeting with the city is often our second in order to find out what they are going to require as far as offsites.
3. Community Resistance – Neighbors & “Stakeholders”. NIMBYism (“not in my backyard”), which is neighborhood opposition to your development (or any development), can take a well-meaning developer and turn them into the devil in the eyes of the community.
This can look like:
- Protests or picketing at your job site
- Elected city officials, or other entrenched bureaucrats in the planning, building, or engineering departments, refusing to approve your project or nitpicking it to death simply because they don’t see, or like, your vision.
- Bad press, or even litigation filed to stop a project or make it cost/time prohibitive. Even though infill is solving a major, nationwide housing shortage, a developer has to consider how they can win the hearts and minds of both regulators and neighbors for their project.
Our Top 10(+1) Cities utilizing policy, incentives, or streamlined approvals to encourage infill development:
1 . Portland, Oregon
- Urban Growth Boundary(UGB): Portland’s UGB policy has been a leading example of containing urban sprawl and encouraging infill development within the city. The UGB limits outward expansion and directs growth inward to existing neighborhoods, helping to create denser, walkable communities.
- Accessory Dwelling Units(ADUs): Portland has also made it easier to build ADUs (granny flats or backyard cottages), allowing homeowners to add density to single-family neighborhoods without drastically changing the neighborhood’s character. https://www.portland.gov/ppd/residential-permitting/residential-projects/accessory-dwelling-units
2. Minneapolis, Minnesota
- Minneapolis 2040 Plan: Minneapolis gained national attention with its bold policy to eliminate single-family zoning across the city in 2020. The plan allows for the construction of duplexes and triplexes on lots previously zoned for single-family homes. This has led to increased infill development, reduced housing shortages, and provided more affordable housing options in a growing city. https://minneapolis2040.com/
- Density Bonuses: The city offers density bonuses to developers who include affordable housing or sustainable features in their infill projects.
3. Austin, Texas
- CodeNEXT and Density Bonuses: Austin has worked to revise its land development code through initiatives like CodeNEXT, aiming to streamline the approval process for infill developments. The city also offers density bonuses to developers who include affordable housing or green building features, encouraging growth in central, transit-accessible areas. https://www.austintexas.gov/department/codenext
- Transit-Oriented Development(TOD): Austin has promoted infill development along its transit corridors, creating walkable neighborhoods and reducing reliance on cars.
4. Seattle, Washington
- Mandatory Housing Affordability(MHA) Program: Seattle’s MHA program requires developers to either include affordable units in new buildings or contribute to affordable housing funds, which has helped promote denser, mixed-use developments in key urban areas. https://www.seattle.gov/sdci/codes/codes-we-enforce-(a-z)/mandatory-housing-affordability-(mha)-program
- Upzoning: Seattle has implemented zoning changes in key neighborhoods to allow for higher-density development, especially around transit hubs, boosting housing supply through infill.
5. Denver, Colorado
- Blueprint Denver: Denver’s comprehensive land use and transportation plan encourages growth in areas that are already developed and supports infill development by allowing for higher density in areas near downtown and transit corridors. The city has focused on mixed-use development, promoting vibrant, walkable neighborhoods. https://denvergov.org/Government/Agencies-Departments-Offices/Agencies-Departments-Offices-Directory/Community-Planning-and-Development/Planning/Blueprint-Denver
- Accessory Dwelling Units(ADUs): Denver has embraced ADUs as a way to increase housing density while maintaining neighborhood character, especially in more established residential areas.
6. San Francisco, California
- Inclusionary Zoning and Impact Fees: San Francisco has leveraged inclusionary zoning policies that require developers to include affordable units in new housing projects. This promotes infill development in dense areas while ensuring housing affordability. The city also uses impact fees to fund public services and infrastructure tied to development.
- Streamlined Permitting Process: The city has implemented streamlined permitting processes for infill development, especially affordable housing projects, reducing the time and cost associated with approvals.
7. Phoenix, Arizona
- Reinvent PHX Program: Phoenix has developed a comprehensive approach to encouraging infill development through its Reinvent PHX initiative. This program focuses on creating walkable, mixed-use, transit-oriented developments along the light rail corridor, promoting density and reducing car dependency. https://www.phoenix.gov/pdd/reinvent-phx
- Infill Incentive Districts: Phoenix established Infill Incentive Districts to encourage redevelopment in underutilized parts of the city by offering financial incentives and flexible zoning rules.
8. Los Angeles, California
- Transit-Oriented Communities(TOC) Program: Los Angeles’ TOC program promotes infill development near public transit by offering density bonuses to developers who build affordable housing near transit stops. This policy encourages both higher-density housing and reduces the reliance on cars. https://planning.lacity.gov/plans-policies/transit-oriented-communities-incentive-program
- Adaptive Reuse Ordinance: This policy allows for the conversion of old, underutilized commercial buildings into residential units, which has led to a wave of new housing, particularly in downtown LA. https://planning.lacity.gov/odocument/6725f347-7fdb-42fa-aa6e-44c37f8fa999/Fact_Sheet_-_Adaptive_Reuse_Ordinance.pdf
9. Washington, D.C.
- Comprehensive Plan and Inclusionary Zoning: Washington, D.C. has utilized its Comprehensive Plan to guide infill development, emphasizing the importance of smart growth in established neighborhoods. The city’s inclusionary zoning policy requires new developments to provide affordable housing, encouraging more infill in high-demand areas. https://planning.dc.gov/page/comprehensive-plan
- Green Area Ratio: This policy encourages infill development while maintaining green space by requiring new projects to meet certain environmental standards, such as planting trees or creating green roofs.
10. Sacramento, California
- Infill Streamlining Ordinance: Sacramento’s streamlined permitting process for infill developments, especially those involving affordable housing, has been key to speeding up the development of new residential units in central areas. https://www.saccounty.gov/news/latest-news/Pages/Board-Approves-Resolution-to-Streamline-Infill.aspx
- Railyards Redevelopment: Sacramento’s Railyards project is one of the largest infill projects in the country, transforming an underutilized industrial site near downtown into a mixed-use community with housing, retail, and public spaces. https://railyards.com/
BONUS 11. Bend, Oregon (and Hiatus Home HQ)
- New Flexible Building Codes: Bend’s Building Code Section 3.8 details Bend’s array of infill housing types: https://bend.municipal.codes/BDC/3.8. Bend approved its first Cottage Code in 2015 and Hiatus Homes was the first developer to utilize the new code in our Hiatus Benham project. Since then, Bend has been a pioneering several different building codes that allow small infill development and provide density bonuses with 3 Cottage/Courtyard codes, 2 small dwelling unit or urban dwelling unit codes, and a micro apartment code.
- TIFs, Streamlined Permitting, and ADUs, Parking, Scaled Permit Fees, Height: Bend has a Tax Increment Financing incentive where property taxes are partially reimbursed for infill middle-income developments. Hiatus was one of 4 initial projects that utilized a version of this called MUPTE in our Penn Apartments Development. Bend has also created a Master/Re-issue process where developers can have a home design approved and then re-issue the permit whenever they build the same house within certain parameters. Hiatus piloted this program with the city in our Hiatus Ninth project. With approved ADU development in nearly all residentially zoned lots in the city, waived parking requirements for infill redevelopments, scaled permit fees for smaller units and increased height restrictions, Bend is working towards adding density in all the right ways.
We believe Bend has one of the most innovative and forward-thinking building codes in the US and we thrilled that we are serendipitously headquartered in this Pacific Northwest playground.

